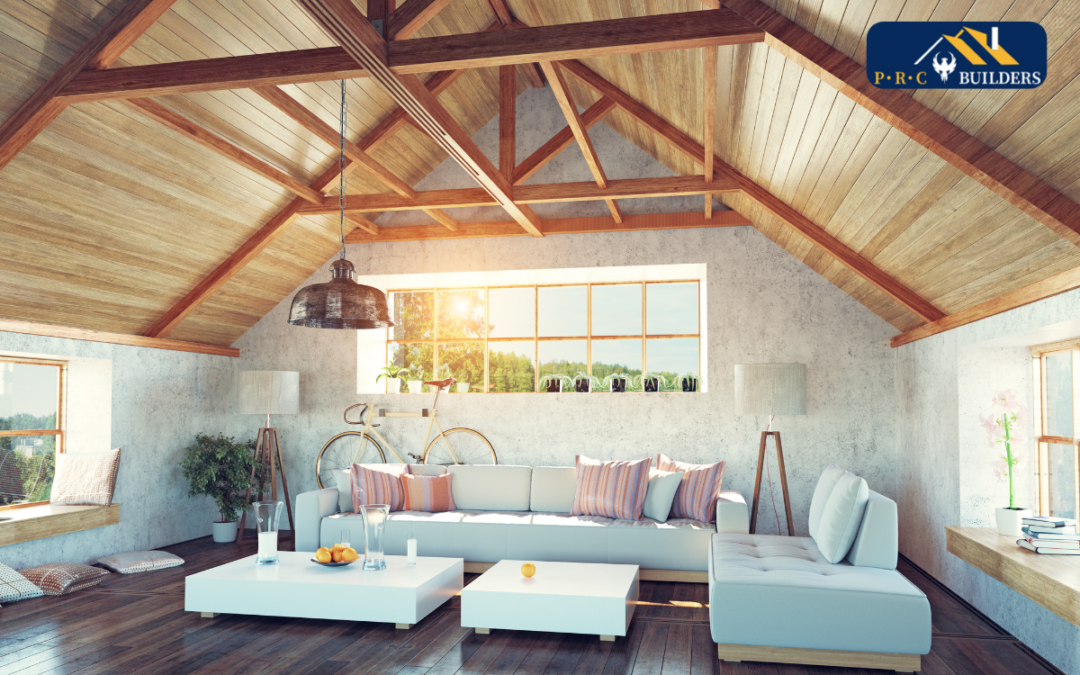If you want to create extra space in your home, an Attic conversion will make a stunning addition. Here are some things to consider before you start.
Attic conversions are a smart and stylish way of extending your home and making the most out of unused space. In fact, the average attic occupies the largest square footage in your home, and compared to basement conversions, is easier to transform into a practical space solution.
Providing that your space is structurally sound, you may just need to insulate the walls, reinforce the flooring, and add windows.
In addition, attic conversions will add value to your property, so you’ll literally have more cash in the attic, should you decide to sell up. Depending on what type of attic conversion is suitable for your home, the average cost for a basic attic is between €40,000 to €60,000 – which is still much cheaper than a new house.
1. Make sure your attic space is suitable for a conversion
Before you even start planning, make sure you have a suitable space to convert. For this, check the type of roof. Does it have roof trusses (supports that run through the cross-section of your roof) or rafters? The most important rule to follow is to check if there is enough head height in the attic space, as a rule of thumb, you need 2.2m of height between the floor joist and the ridge height. At least half the attic space should be this height requirement to make for a comfortable attic bedroom or living room.
2. Decide what your attic space will be used for
Do you want a stylish bedroom with an ensuite bathroom? Or perhaps you want a stylish lounge, home office or even a gym? Your chosen preference will determine the design and layout of your attic conversion. If you are converting the attic to create a new master bedroom consider how much of the space you need for sleeping, storage, and an ensuite. A walk-in wardrobe or dressing room with a door that keeps things hidden is an excellent way of being space efficient and placing an ensuite on the outside of the room is important when thinking about practical things like plumbing and needing to run pipes.
3. Consider the right lighting to suit your needs
Whether you opt for a skylight or double windows, always consider the best position for your roof windows. Natural light works well to open up attic space and make it bright and airy. It also sets the feel and mood of the space, so you need to decide on what would be suitable for your lifestyle. Skylights over beds are also a lovely way of enjoying the night skies and creating a good cross breeze in warmer months.
What are the main types of attic conversion?
• Basic (Velux) rooflight conversion
If you have minimal attic space, you can still create a room on the roof. These conversions usually include a skylight, floor reinforcement, stairs, insulation, lighting and heating.
• Dormer attic conversions
These can offer more space or head height with a high-pitch angle roof and more floor space. Similarly, they have the same requirements as the basic rooflight, but with the addition of a dormer window.
• Hip-to-gable attic conversion
This type consists of the hipped, slanted roof section converted to a vertical wall (gable). This will create more internal space, given a standard, pitched roof, while the vertical wall allows for windows.
• Mansard attic conversion
This is a huge project as it involves adding a new storey to the top of your home. The sloping roof structure would need to be changed into an almost vertical wall at 72 degrees, resulting in a flat roof.

